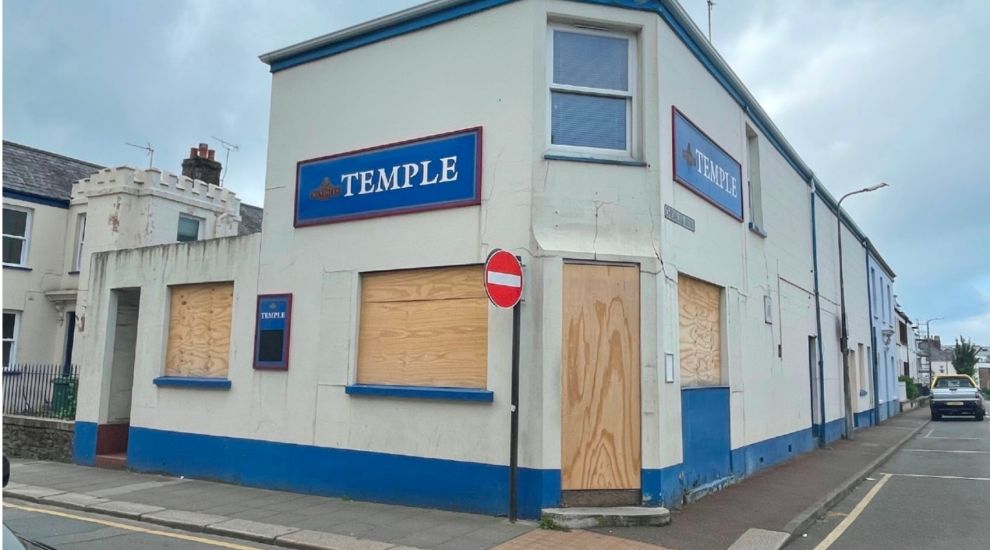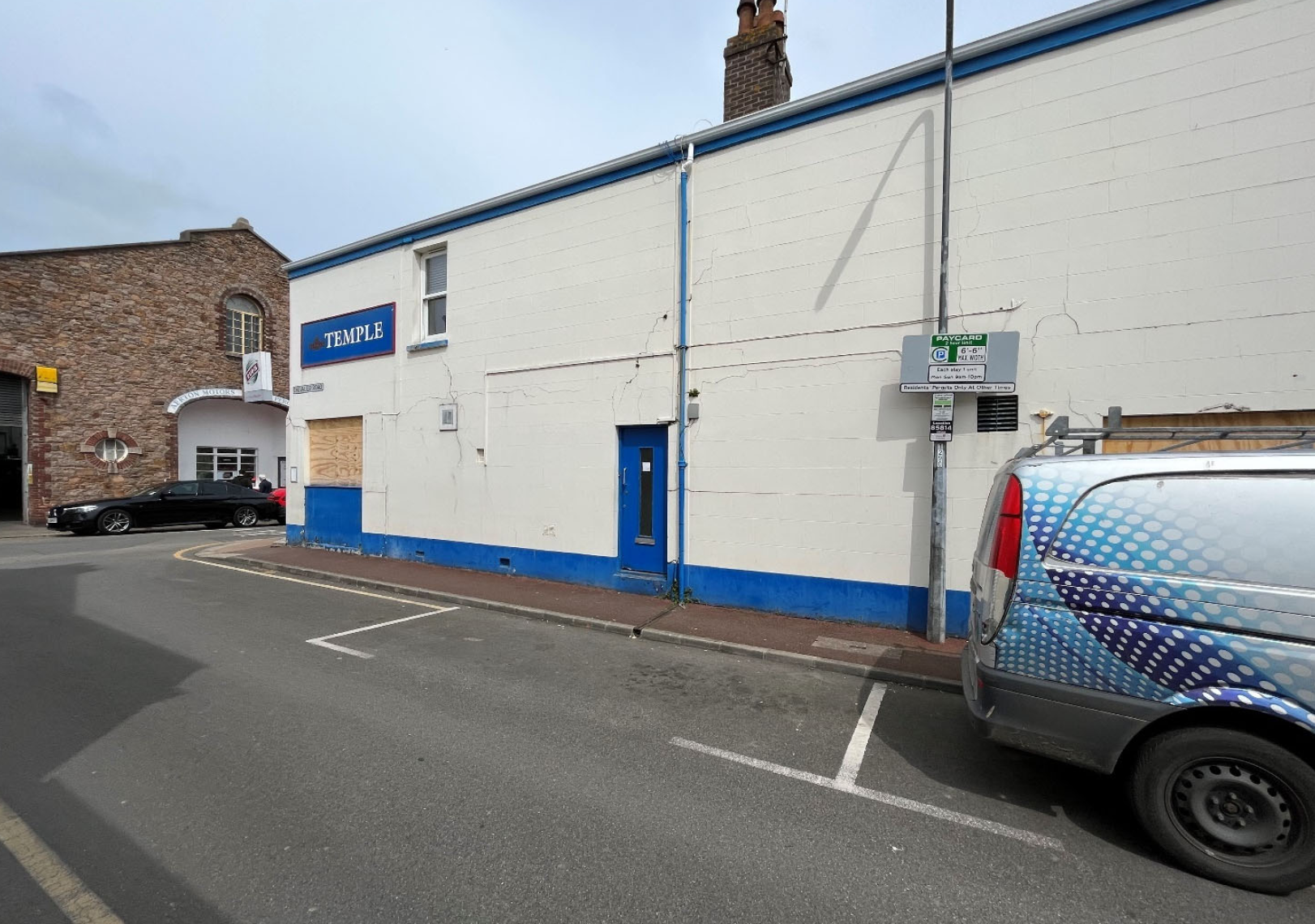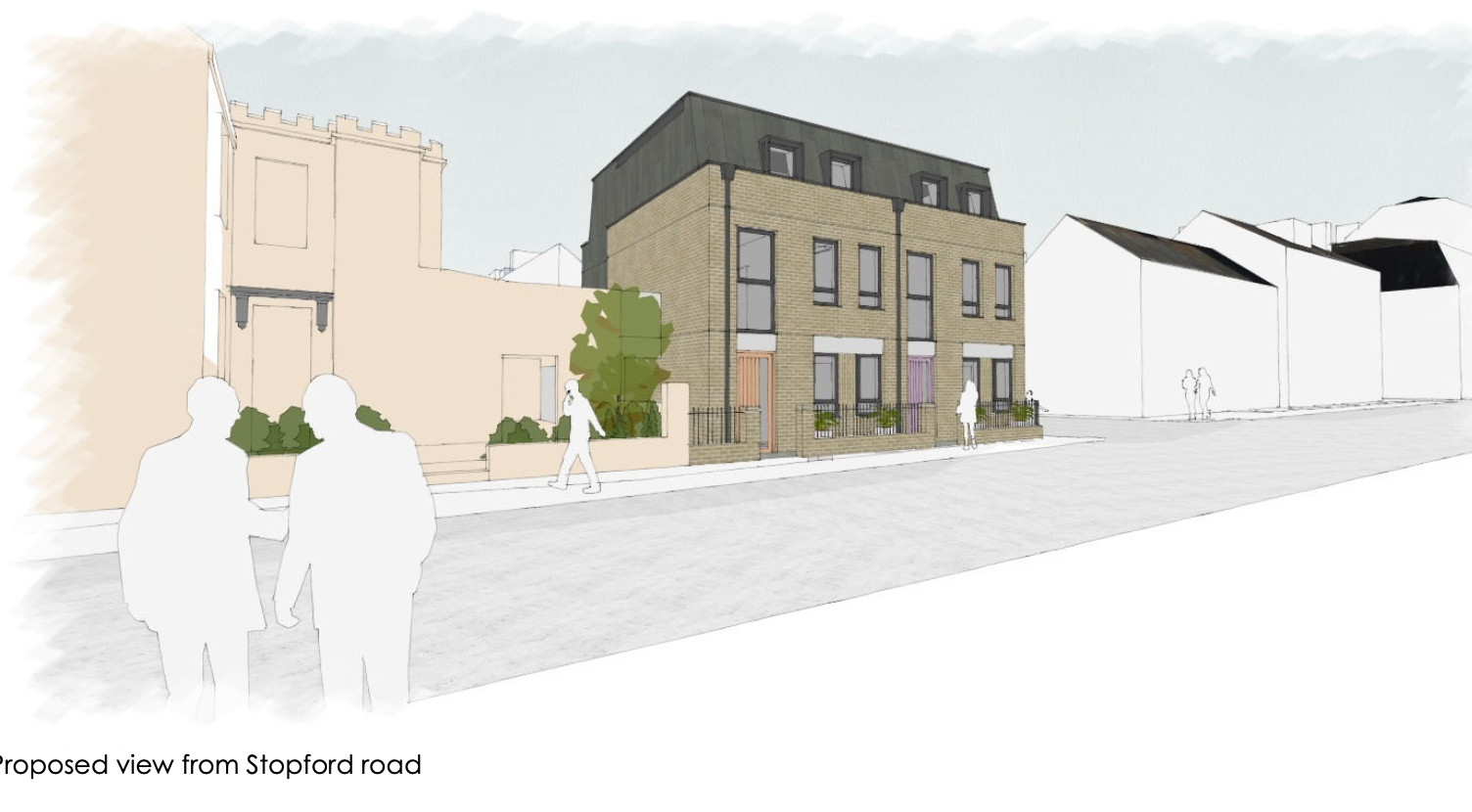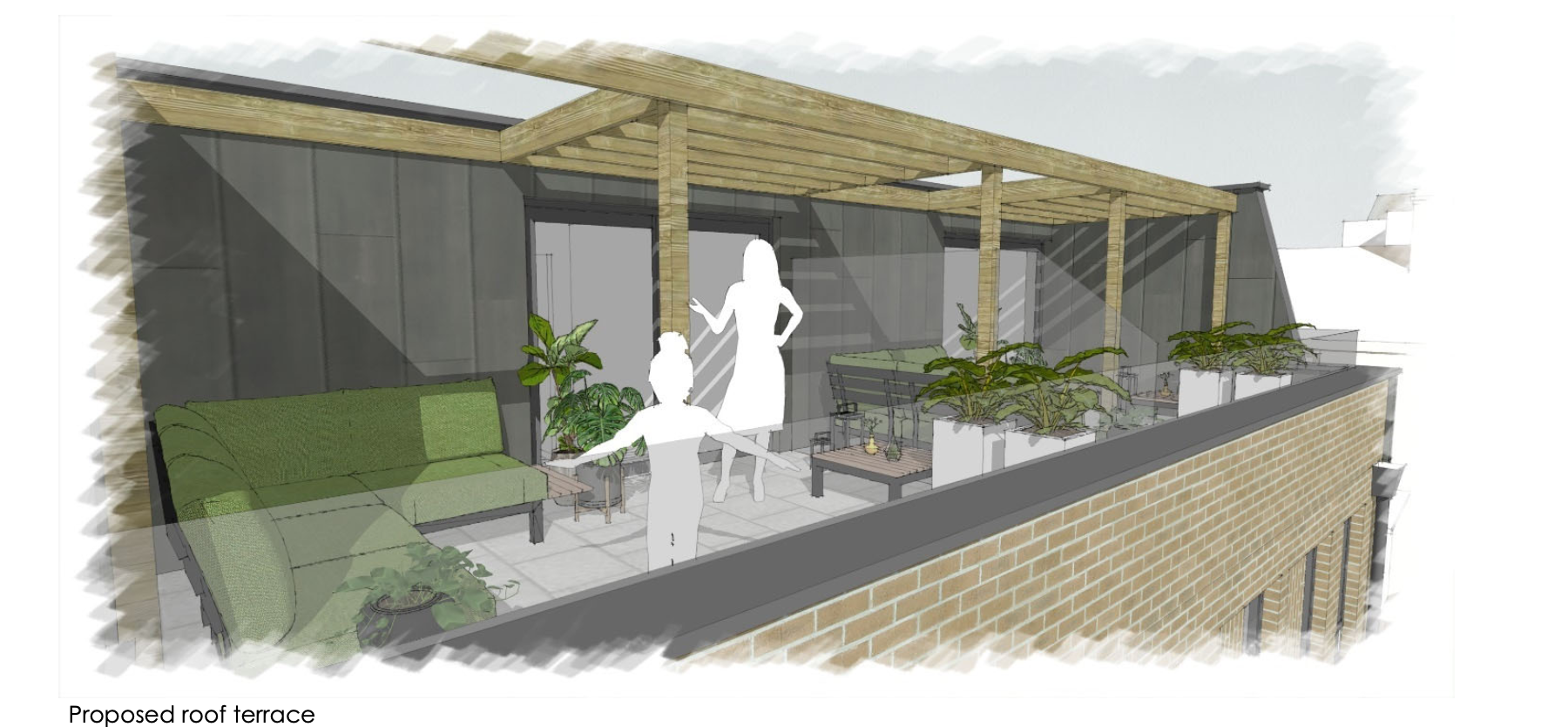


A former pub in the heart of St Helier could be demolished to make way for two new family homes, if plans are approved.
Morris Architects, on behalf of C Le Masurier Limited, has submitted an application to replace the Temple Bar on Stopford Road with two semi-detached three-bedroom properties.
The proposed development would see both the vacant ground-floor pub and the upstairs staff flat demolished.

Pictured: The Temple Bar on Stopford Road closed its doors last year.
In a statement accompanying the application, Morris Architects said the existing pub – which closed its doors to customers last year – is in poor condition and suffering from dampness, rot, and inadequate insulation.
The architects said the building would require substantial repair because of its age and the "inadequacy of the original construction".
Therefore, the application claims that refurbishing the Temple Bar is "unreasonably onerous" from a "technical and economical perspective" compared to demolishing and rebuilding.

Pictured: Proposed view of the development from Stopford road.
It also pointed to planning policy allowing demolition where refurbishment is "not appropriate in sustainability terms" or if replacement offers "aesthetic and practical benefits".
The statement added that the existing pub "fails to make a positive contribution" to the surrounding area and that new housing would "represent an enhancement" by improving access and views to nearby listed buildings.
The architects added that the new housing would improve access and views to nearby listed buildings and provide "good quality family home environments" with front gardens, roof terraces, and dedicated amenity space.

Pictured: The new homes would have front gardens, roof terraces, and dedicated amenity space.
The design statement explains: "It was felt that any new building should seek to provide a positive contribution to the immediate setting by re-engaging with both Stopford and Chevalier Road.
"This notion formed the basis of the principal design philosophy."
It continued: "The proposed scheme is characterful and settled in its urban context, delivering an aesthetic which responds to the positive attributes of the locality, and which will become a desirable place to live."
The full planning application is available to view online.
Comments
Comments on this story express the views of the commentator only, not Bailiwick Publishing. We are unable to guarantee the accuracy of any of those comments.