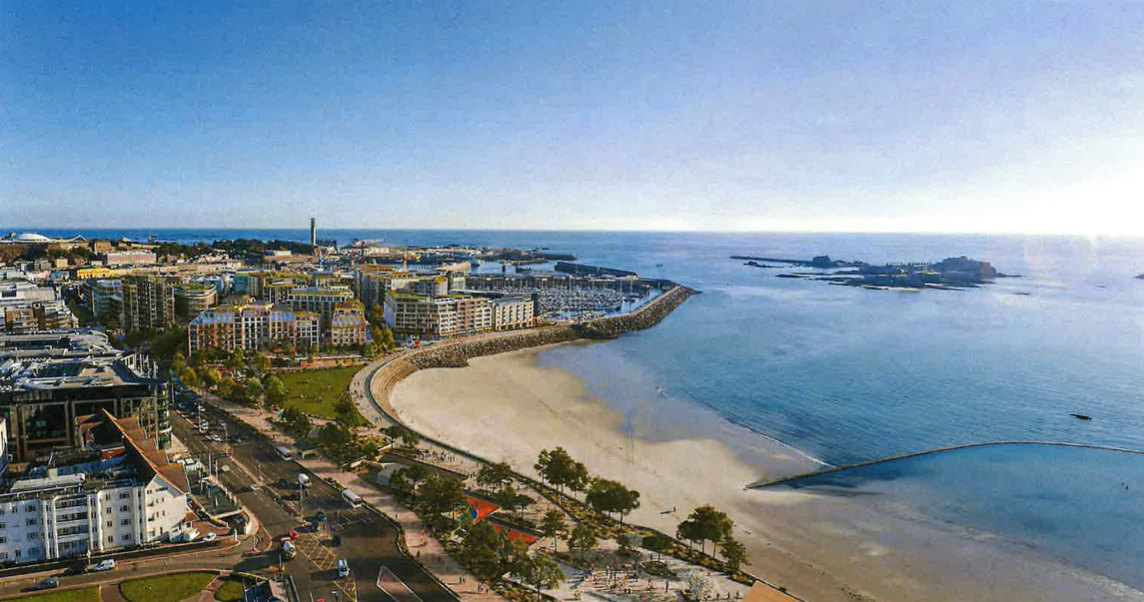


A planning inquiry has heard that an extra 1,000 homes on the Waterfront will not add significantly to traffic through the underpass and along nearby roads.
Instead, redeveloping a large area of reclaimed land between Castle Street and West Park – including shops, restaurants, gyms and offices – will add just one minute to car journeys between the Tunnel and Victoria Avenue at peak times, traffic modelling has predicted.
The five-day public inquiry is assessing a planning application by Jersey Development Company to redevelop a large swathe of reclaimed land on both sides of Route de la Libération.
The outline application includes building close to 1,000 flats, a new swimming pool, public squares and moving the West Park slipway further to the west.

Pictured: How the new Waterfront may look from the north-west.
JDC estimates that the development, which it hopes to build in phases over 12 years, will generate an extra 121 vehicle movements on the roads in the morning and 146 in the afternoon, as well as 1,000 cycling and walking journeys in the morning and up to 1,700 in the afternoon.
The scheme does propose significant change to the six-lane underpass road, as has been suggested in the past.
The taxpayer-owned development company did initially explore building a bridge over the highway but this was rejected as over-engineering, too costly, and “turning its back” on the existing road, following consultation with the Jersey Architects’ Commission.
Instead, the outline plans propose a single-stage pedestrian crossing which will allow people to cross all lanes of Route de la Libération in one go with no steps up or down.
This crossing is the main reason that driver journey times will be extended by around 60 seconds.

Pictured: Many aspects of the original plans were changed after public comments and dialogue with the Planning Department.
Traffic surveys show that there are 37,500 vehicle movements between the Tunnel and West Park in both directions every day.
JDC’s plans also propose zebra crossings on all four roads leading into the underpass roundabout, and turning it into a ‘Dutch-style’ roundabout, with dedicated cycle and pedestrian lanes on the outside of the circular road.
The inquiry heard that States-owned regeneration company had also looked at narrowing the underpass road by halving the number of lanes but this would add 15 minutes to journey times and encourage through-traffic to use other routes.
When it comes to parking, the scheme proposes 384 residential spaces, which translates to 0.39 spaces per dwelling, and 335 public parking spaces, on top of those in the existing Waterfront multi-storey car park.
JDC said that it was a ‘car-light’ development which had fewer vehicle spaces and more parking for bicycles.
At the end of this inquiry, independent planning inspector Philip Staddon will make a recommendation to a three-member panel of politicians, led by Environment Minister Jonathan Renouf, as to whether the scheme should be approved or not.
Comments
Comments on this story express the views of the commentator only, not Bailiwick Publishing. We are unable to guarantee the accuracy of any of those comments.