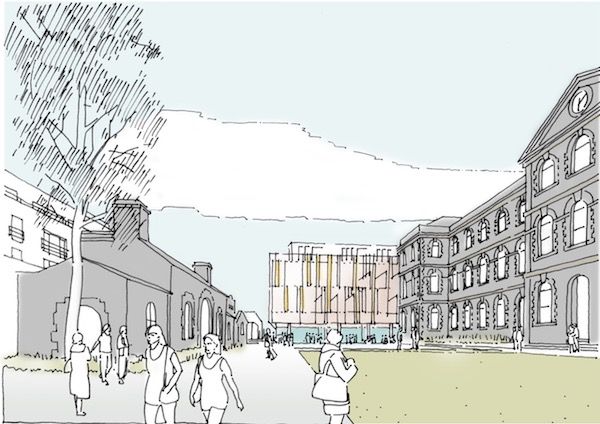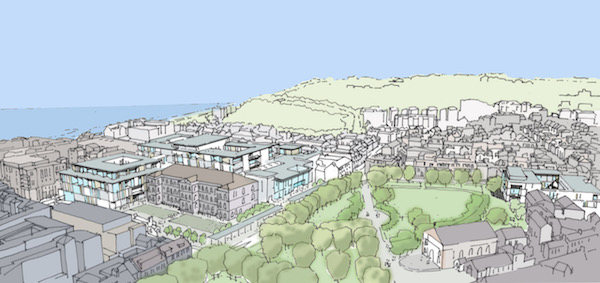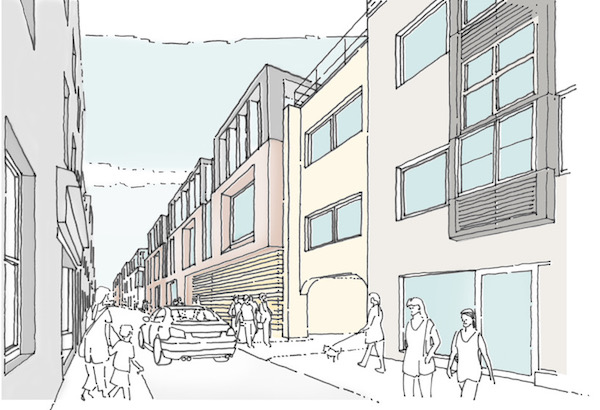

New plans have been drawn up for Jersey’s hospital showing a lower but wider development, with some parts up and running earlier than under previous plans - but it will have a planned life-span of 60 years, as scope for further development on the site has gone.
After the previous nine-storey development plan was rejected in January - an independent planning inspector described it as “grossly out of scale of the immediate surroundings” - the project team had to go back to the drawing board.
After two months of work they’ve revealed a lower, wider facility that will be constructed in three phases. The team feel it addresses all the concerns highlighted within the public planning inquiry whilst still providing a “first-rate hospital.”
The Director of Jersey Property Holdings, Ray Foster, said the revised development plan, “...fits into the skyline of St. Helier much more comfortably,” and is more sympathetic to the heritage of the listed granite hospital building - which needs to stay - as well as other heritage assets like the Opera House, which was a concern raised in the Planning Inspector’s report.
The new development still provides the same amount of beds, clinical services and a link to Patriotic Street car park. But the difference is how it will be developed, fuelled and the flexibility of the site in future.
The way the team has been able to widen the development's 'footprint' without encroaching any more on surrounding buildings, is by using more of the current hospital site than they had previously planned.

Pictured: the revised development plan is said to fit “into the skyline of St. Helier much more comfortably.”
They’ve decided to get rid of the old fashioned boiler room, and instead run an ‘all-electric’ hospital straight from the grid, with possibly some renewable energy plans – which are still to be explored.
The architect, Kieran Morgan from Hassell Studio said: “The beauty of de-centralising the system is that you can power the different parts of the hospital - which actually the urban design responds to, breaking the hospital down into smaller buildings. This enables you to de-centralise into the various pieces of the hospital so it all kind of starts to gel together and works quite well.”
This key change enables the project team to use the energy block, which wasn’t included in the first planning application submitted last year.
The team have also used the majority of other parts of the hospital, which were originally set aside as scope to grow the hospital in future.
Taking away this flexibility may answer the criticisms from the Planning Inspector whilst working within the £466 million budget, but it also puts a lifespan on the capital project.
Pictured: States of Jersey shared the plans on Youtube.
The new plans have now been modelled on a 60-year forecast according to the Head of Future Hospital Project Planning, Richard Glover, who says there is still a small amount of flexibility to extend the life of the Future Hospital.
“We don’t know how clinical services will change in the future, certainly where the 80’s block is at the moment and where we are proposing the new entrance block, that will be available because it won’t be a clinical space being created. So there will be some room for expansion but in terms of 80-years-time we don’t know what clinical services will look like in 80-years-time and we’ll have to leave that issue to future generations” Mr Glover told Express.
But the Health Minister, Senator Andrew Green, believes the new hospital plans can stretch to 100 years: “Hospital life is 75 but there’s expansion so say 100 year plan, but we know that medicine is changing so much, so what’s possible today will change completely - who would have believed 40-years-ago that you could come in at lunchtime and have your hernia done and go home in the evening, you would have been in for nine days; so hospital life is normally 60-75 years, there’s room for expansion so on what we know today this is easily a hundred year plan, with technology changing, who knows.
“Most important thing for me because we are doing it in sections is that we have a single contract, as from having worked in the UK I’ve seen contracts that are phased and half a contract done and half not finished, I don’t want that.”
Pictured: Senator Andrew Green and Deputy Eddie Noel have submitted these plans for Jersey's Future Hospital together.
The construction of the new hospital under this proposed plan will be divided between three stages in order for services to continue as normal during the work.
Block A:
Work will start early 2019 to demolish Kensington Place and Westaway Court as well as the existing energy centre for the hospital. All services will be moved from Gwyneth Huelin Wing and laboratory block into Block A. A new Outpatients clinic will be opened across Parade Gardens at Westaway Court site which will be open from 2022.
Block B:
Once the Outpatients' Departments and clinics have been moved, Gwyneth Huelin Wing, Peter Crill House and the Laboratory Block will be demolished to make way for Block B. This will house the main wards and emergency services. During this stage the hospital services will be provided via the 1960’s and 1980’s buildings, as well as the granite block and the new Block A development and Westaway Court. This area should be completed and running by 2024, so the island has a fully functioning hospital service.
Block C:
The final phase is to demolish the 1980’s building to create a main entrance for the hospital. The 1960’s block will also be demolished and the granite listed building will be refurbished into office space. The plan includes landscaped gardens in front of the granite building, which is expected to be completed by 2026.
The Future Hospital Planning Team believe that this three-phased approach will enable a fully working hospital whilst construction is underway with less disruption to services. Mr Glover told Express it will be: “a single move into where they will be long-term so there won’t be any portacabins, there won’t be any temporary building blocks delivering clinical services, they will all be from the new clinical floor space that we are going to create.”

Pictured: Revised hospital plans along Kensington Place where the first part will be developed by 2022.
The plan doesn’t include as many parking spaces at Patriotic Street Car Park, but the Infrastructure Department argue people’s habits will change in future and there will be more use of public transport.
The proposed plans are due to be submitted for planning approval next month, when the Minister has also requested confirmation that the revised development comes in under the £466 million budget. Another public planning inquiry is expected to happen in September 2018.
The plans are available to the public at the Radisson Blu hotel between 08:00 and 16:00 on Tuesday, and then they will be on display at Liberty Wharf until 14:00 on Saturday 17 March.
Comments
Comments on this story express the views of the commentator only, not Bailiwick Publishing. We are unable to guarantee the accuracy of any of those comments.