
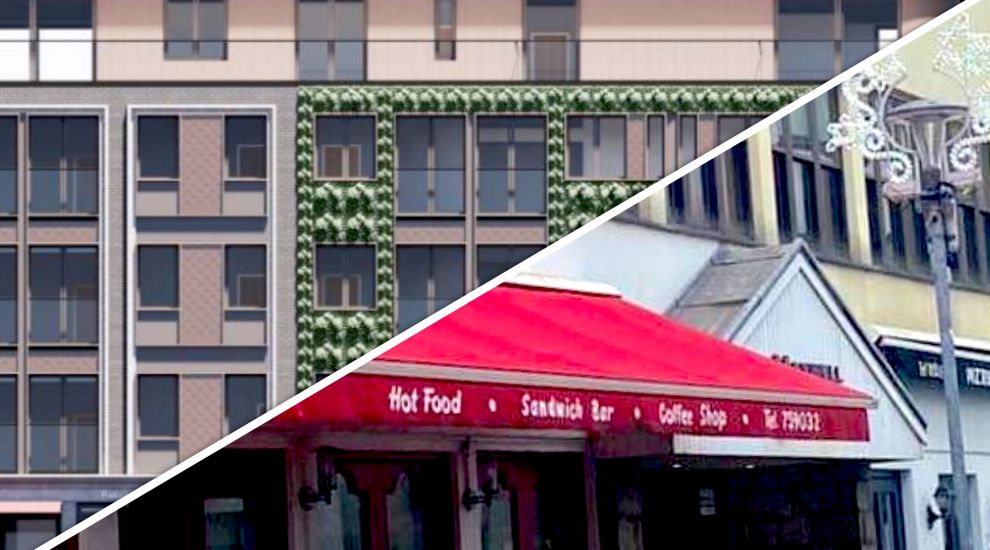

Office space above two popular Colomberie eateries could be converted into 17 “generously sized” apartments with a green roof and living wall, if plans are approved.
The proposals to convert Maxwell Chambers have been put forward by Webec Ltd, working with Socrates Architects.
The existing three-story building consists of The Taste Café and Pizzeria Famosa restaurant and a retail unit on the ground floor, which are directly accessible from the pedestrian-only street, while the office space sits on the first, second and third floors.
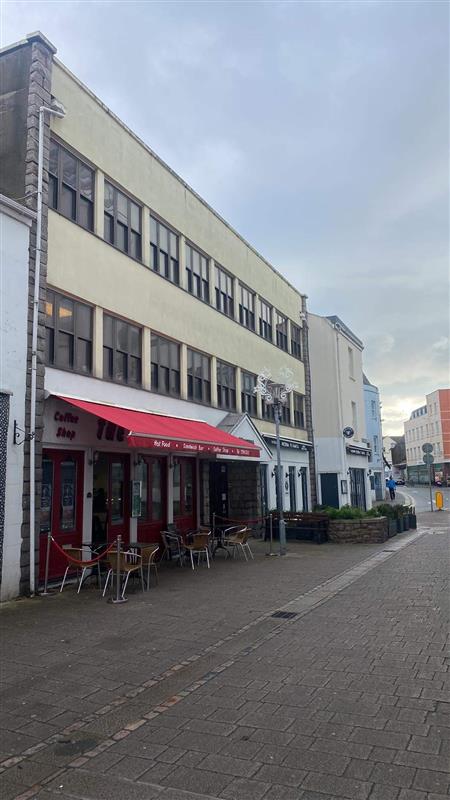
Pictured: Plans have been submitted to convert the office space above the café and the restaurant into 17 apartments.
The plan is to keep the ground floor units as they are, but to convert all office space into 17 one-, two- and three-bedroom apartments, described in documents submitted as part of the planning application as "generously sized".
The proposal includes the removal and partial demolition of elements of the existing Maxwell Chambers building and the full demolition of 33 La Colomberie building to enable the new "high-quality" development.
The planning application also notes that parking will not be provided to any residents of the block – though there will be a "functional cycle hub".
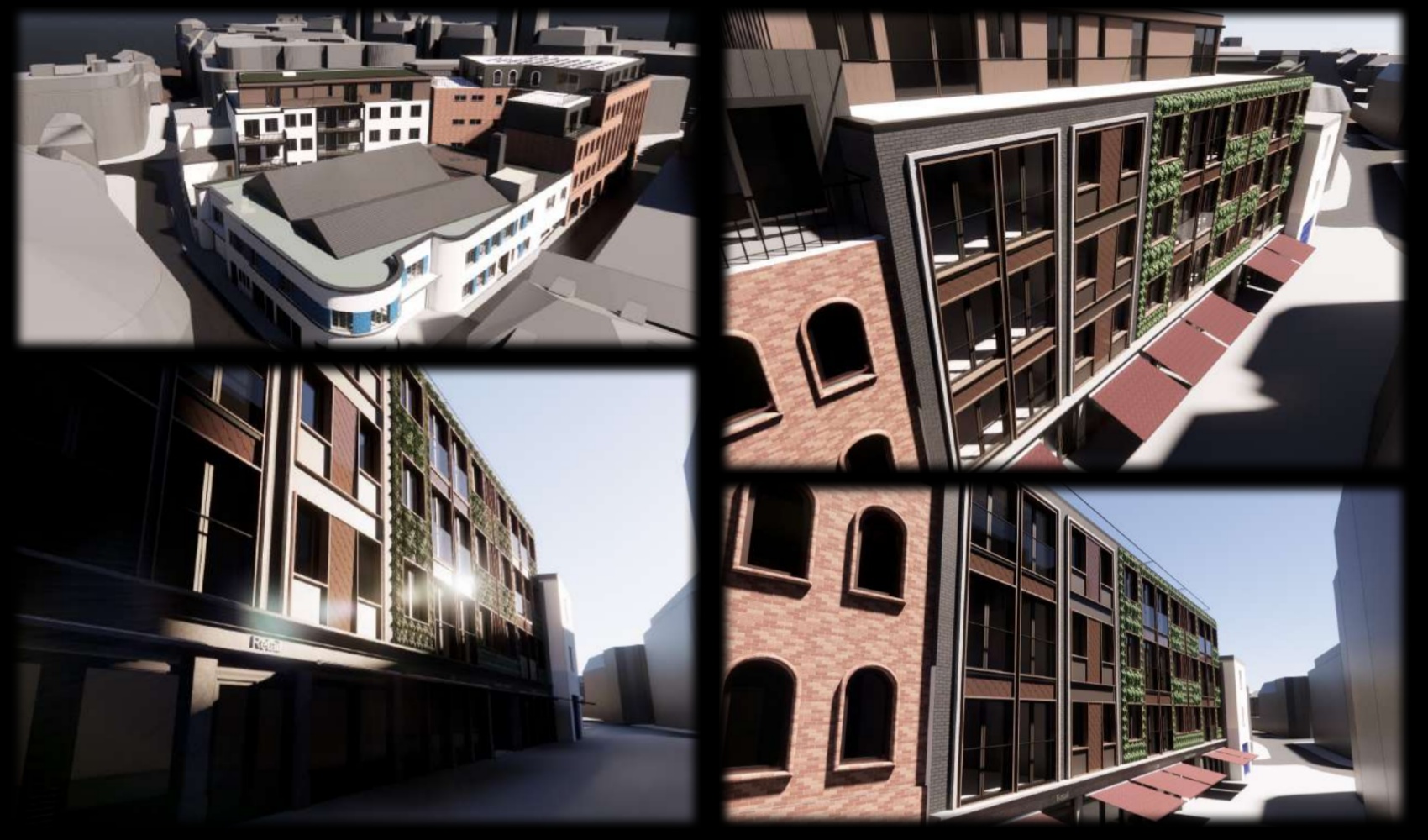
Pictured: Visuals for how the development could look.
“Whilst parking would be advantageous, it does appear that this would be difficult to achieve given the location of the site and its relationship to the road network," it reads.
It adds: “Moreover, the strategic location of the development within the urban area further reinforces active travel.
"With essential shops, services, and public transit points within short walking or cycling distances, the need for car usage is minimised.”
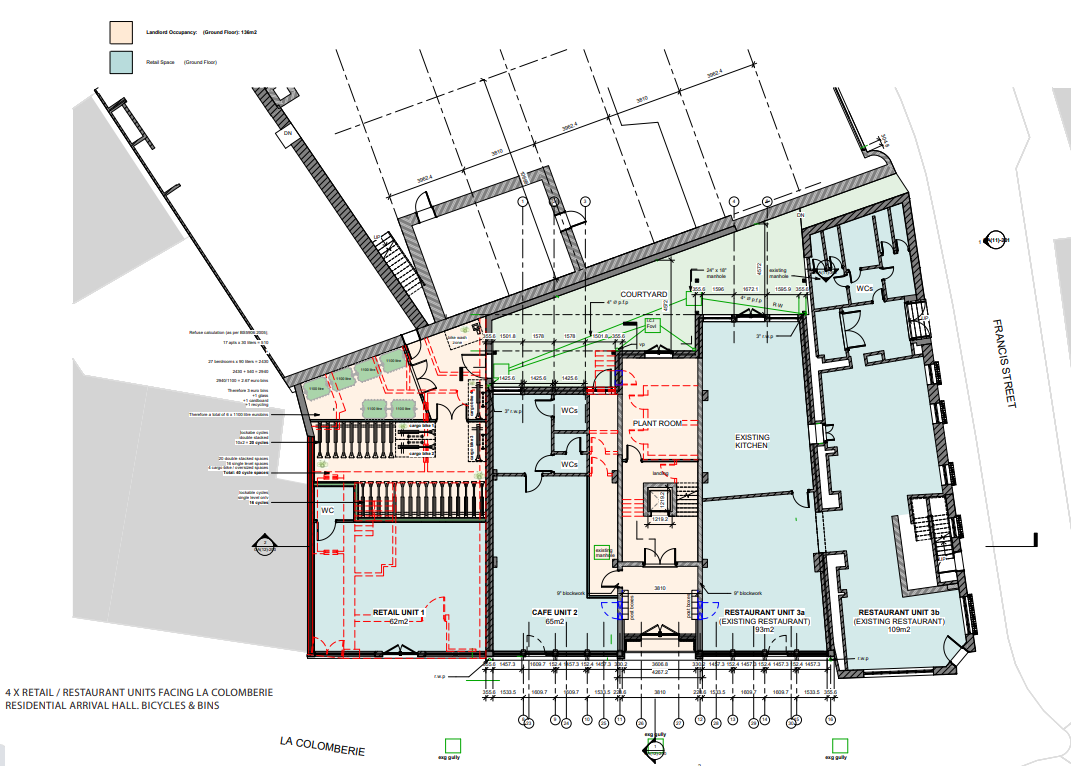
Pictured: The floor plan for the first ground floor of the building.
The proposal also includes a green roof on the newly constructed fourth floor and a living wall.
It says that the green wall will contribute to urban biodiversity, acting as a natural air purifier by absorbing pollutants and producing oxygen.
Explaining the benefits of the proposed green sedum roof, it says: "This type of green roof is an excellent means of promoting biodiversity, improving insulation, and managing rainwater runoff. Sedum roofs are low maintenance, requiring little water and care, making them an ideal choice for an urban environment. They create a layer of vegetation that not only adds aesthetic value but also contributes positively to the building's energy efficiency by providing natural insulation. Moreover, they serve as an additional habitat for urban wildlife, thus supporting biodiversity within the cityscape. The incorporation of such a green infrastructure into our proposal underlines our commitment to sustainable development and ecological enhancement.
"By integrating this green infrastructure into the design, we aim to contribute to the Island's commitment to sustainable urban living and resilience against climate change."
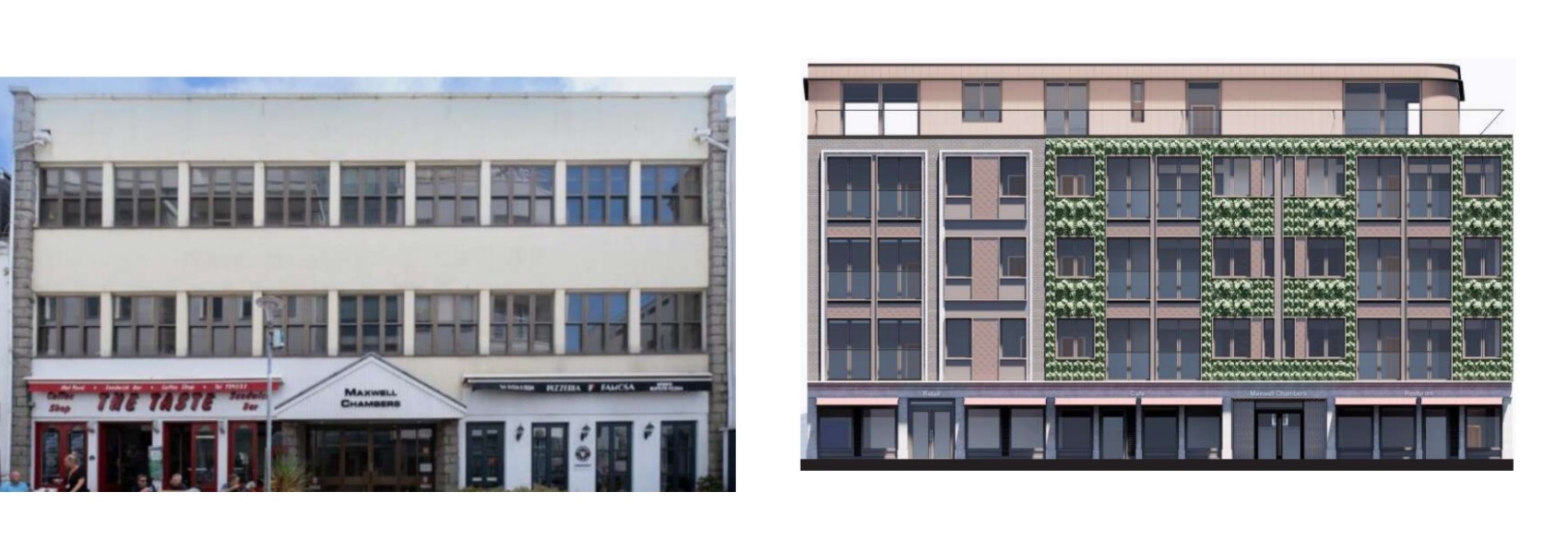
Pictured: A 'before and after' look at the proposed development.
Arguing for the application to be supported, the planning statement notes: "In line with the Island Plan, there's a notable emphasis on delivering new housing and optimising yields from central town brownfield sites, promoting sustainable development patterns. This proposal embodies these principles."
The planning application – which has been graded 'Major' and will be decided at a later date – can be viewed here.
Comments
Comments on this story express the views of the commentator only, not Bailiwick Publishing. We are unable to guarantee the accuracy of any of those comments.